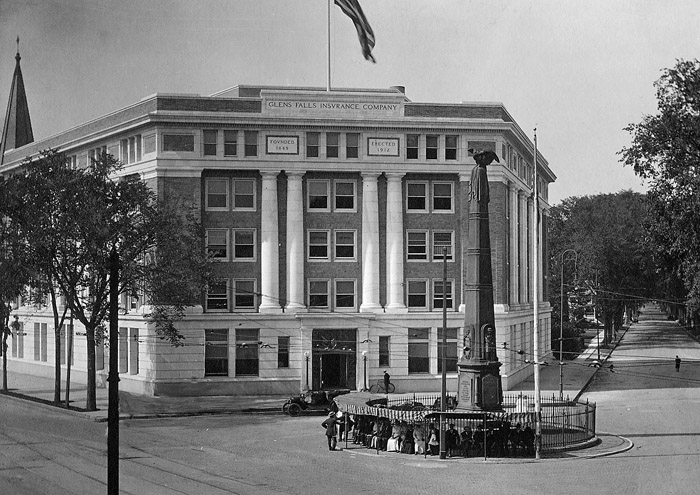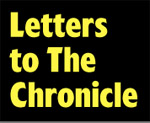By Cathy DeDe, Chronicle Editor
Developer Chris Patten says the five-story, 64-unit apartment building he wants to construct on the current green space at the corner of Glen and Bay Streets will harken back to the Glens Falls Insurance Company building that once stood there.

“I’m trying to bring that back,” he told the Common Council on August 25, citing a picture of the building that Mayor Dan Hall pulled from his office.
“I want to mimic the footprint of the property, trying to bring back the nostalgia, the old historic look, the tall columns, five stories, clear views to West Mountain and great views of the City,” Mr. Patten said.
He told the Council that he sees it as “one of the last open lots in downtown Glens Falls,” and an opportunity to bring more people, and thus more business to downtown.”
“Demand for apartments is astronomical,” Mr. Patten said. “I get calls and e-mails three to five times a week.”
Mr. Patton previously purchased and redeveloped 276 Glen, directly across the street from where he wants to build now. It houses apartments and such businesses as Craft On Nine and Hometown Cigar.
Mr. Patten did not respond to a Chronicle request to discuss the new project. Quotations in this article come from his August Common Council presentation.
His plan at Glen and Bay first hinges on the City allowing 333 Glen Street Associates to subdivide the four-acre property it owns between Glen, Bay and Washington Streets, encompassing the Travelers Insurance building and parking garage.
As reported in last week’s Chronicle, the Glens Falls Planning Board on Oct. 6 tabled an application from 333 Glen Street Associates to subdivide out the piece where Mr. Patten proposes to build.
The Planning Board directed 333 Glen to submit the long-form environmental impact assessment before it makes a decision.
As for the project Mr. Patten envisions, he told the Common Council in August, “If you’re not interested, I don’t want to make the city worse. I want to bring back what was here, and stay in conformance with the other buildings in the city.”
“I don’t cheap out on finishes,” Mr. Patten said. “It’s going to be part of the city and I want it to be sharp.”
He told the Council he’d also need a zoning change — to CCD or “Central Commercial District” from the current GC-1, “General Commercial.”
Current zoning “doesn’t allow for a building on that parcel that would work” or be economically feasible, Mr. Patten said.
“You would need so many variances” — for parking, building height, greenspace and setbacks — “it wouldn’t make sense.”
Mr. Patten said he envisions “nicer units,” typically 800 to 1,000 square-foot one-bedroom units with an office, 16 per floor, with some “flex spaces” on each floor that could be two-bedrooms.
Also: Storage units and free resident laundry machines on each floor, Juliet balconies, solar panels on the roof.
He envisions an entrance on Glen Street, likely causing loss of “several” parking spaces, he said. Garbage and parking garage entry would be via Bay Street, with a lighted walkway, he said, as a buffer for the next-door Church of the Messiah.
Mr. Patten said, “I learned my lesson” with the 276 Glen building. Even if parking wasn’t required by the new zoning he requests, he said, “it’s impossible” to get funding for a building without it.
He said the project would have a first-floor parking garage with space for 46 vehicles, and that he has an agreement with 333 Glen to accommodate the remainder needed for apartment tenants.
He said the first floor would have three “relatively small” retail spaces.
It was following this August meeting that the Common Council referred the subdivision to the Planning Board.
Any change to the local zoning law would require a public hearing, Common Council members noted.
While the tone of the Council meeting was generally favorable, Second Ward Councilman Bill Collins said, “Some people might be upset” at the change “and want to talk about it.”
Church of Messiah members have voiced concern with the project.
First Ward Councilman Scott Endieveri said during the meeting, “I look at that space often and think about how there was a building there.”
Church of Messiah opposes 333 Glen subdivision plan
Please be advised that as a member of the Vestry of the Church of The Messiah I most strenuously oppose the planned development of the above-referenced subdivision for the purpose of constructing condominiums. [Editor’s note, on the former site of the Glens Falls Insurance Company, just south of the church].
The Church of The Messiah building is listed on the State Register of Historic Places, is on the National Register and is a contributing component within the “Three Squares Historic District” which itself is a component of the Glens Falls Multiple Resource area.
The building is considered by many as an architectural jewel. Designed by the architect John W. Summers, the church is a fine example of mid-19th century Gothic Revival architecture complemented by superior local craftsmanship, locally quarried limestone and slate.
According to architect George E. Woodward (1868): “this church is architecturally in the mainstream of popular rural mid-century Romanticism, and the ‘Christian’ style initiated in the Hudson River Valley…”
According to the New York State Parks and Recreation, Division for Historic Preservation, “This church is perhaps the most significant representation of extant Gothic Revival church architecture in the Hudson River Valley, north of Troy. The stained glass work in the church is considered to be one of the finest extant collections in New York State.”
Through poor planning and lax City regulations the church was hemmed in by adjacent buildings from 1912 to 1976 when the Glens Falls Insurance Company building (which was literally feet away from the church) was torn down.
Since 1976 the church has enjoyed an open environment and has enhanced the character of “Hometown USA” unobstructed by adjacent commercial/residential buildings. Besides being an incursion on the church, the construction of condominiums on this property would be a blight on downtown Glens Falls.
This brings to mind the horrible “urban renewal” project in 1970 between Glen and Warren Streets which would end up with the construction of an unattractive Civic Center with no parking and a Burger King.
I respectfully request the City of Glens Falls to carefully consider a more appropriate use for this property and not surge ahead for the sake of taxable income. Let’s learn from the lessons of the past and do what is best for down town Glens Falls.
— Michael R. Burke, Glens Falls
Church of the Messiah
Chairman, Buildings and GroundsChurch if Messiah
Copyright © 2020 Lone Oak Publishing Co., Inc. All Rights Reserved.
 Glens Falls Chronicle Serving the Glens Falls/Lake George region; Warren, Washington and northern Saratoga counties since 1980
Glens Falls Chronicle Serving the Glens Falls/Lake George region; Warren, Washington and northern Saratoga counties since 1980


