By Cathy DeDe, Chronicle Managing Editor
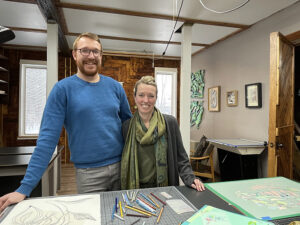
The project: Build an artist studio into a 100-plus year old former horse barn.
The backstory: Married, Jenny Hutchinson and Ben Sopczyck fell in love with their house on Sagamore Street in Glens Falls before they even knew it was available to buy.
The house is a modest Victorian two-story, built in 1901. Behind it stood a giant barn and attached 3-bay garage on the back of the lot.
Jenny, Queensbury Class of 2004, is an artist — former Gallery Curator for LARAC, then former Curator of Eduction at the Hyde Collection, until she was furloughed by Covid.
Ben, Glens Falls Class of 2006, is “man of all trades” at Apex Solar, and a non-stop tinkerer, woodworker and mechanic, Jenny laughs.
She’d previously had a studio at the Shirt Factory for 10 years — but a home studio made more sense.
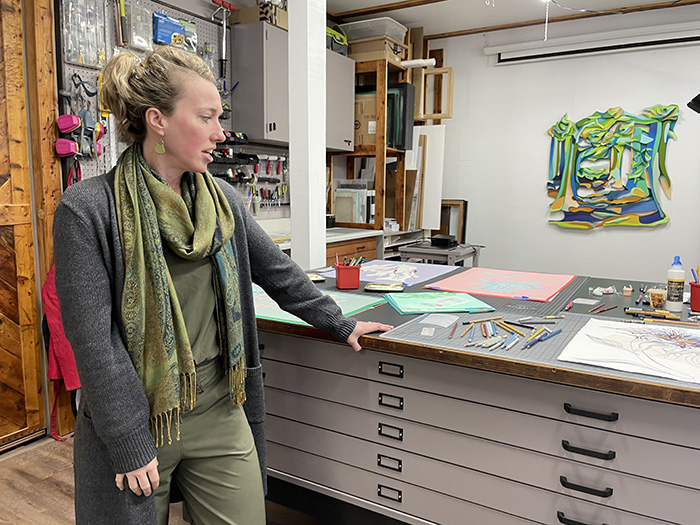
The two-story barn, they believe, had been moved to the property from Granville, likely soon after the house was built. At 1,200 square feet, it has a larger footprint than the house, at 900 square feet. Downstairs were three horse stalls.
Their research so far indicates it was long used as an ice house — O’Connor Ice, maybe. Later it was a mechanics garage, they believe, judging from the layout and gravel throughout the small yard.
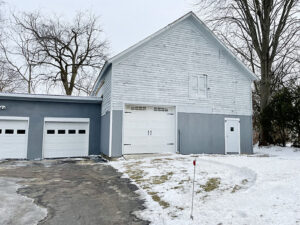
They met the prior owners through a mutual friend, playing darts — and struck a deal although the place wasn’t even on the market. The house had been fully renovated, the barn was clean but untouched, and the owners had been thinking to sell but hadn’t done it yet.
“Fate put us together,” Jenny says.
That was 2019. Then, pandemic struck. With Jenny out of work, the couple decided she should leverage her skills and go out on her own as a museum and individual artist consultant, and private artist. All the more important to have a place that would accommodate the work, professional meetings, art showings.
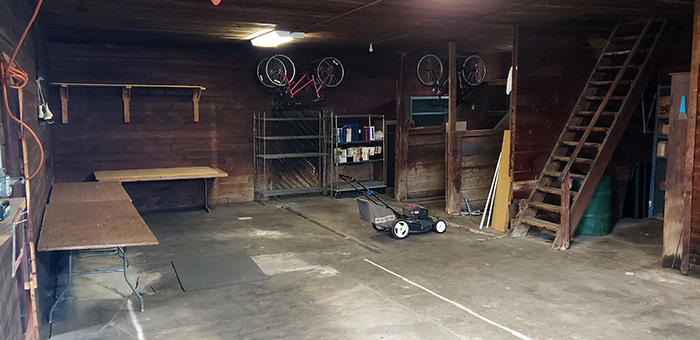
Two-plus-year project
The short answer to what they did, Ben says: “Demolition, repair, insulation, Sheetrock, trim, furniture.”
They learned as they went, Ben says, citing “YouTube and friends. Our friends were great to us,” counting a structural engineer, an architect, and “just people who had done projects before.”
“Beer and pizza go a long way,” Jenny laughs. “People are very willing to come make a mess with you for a day.”
Along the way, “About 30 percent of the work was cleaning up after we did something,” Ben says.
“After we pulled off the ceiling, we took out 300 gallons of hay, hay dust, dirt and pieces of squirrel and bird,” they laugh (now). “We had to evict multiple generations of live squirrels,” Jenny adds.
They started with renovating the concrete floor. They discovered the sills around the foundation needed to be repaired — as did about three feet of the east-side wall, from the bottom-up.
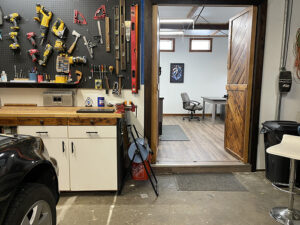
They framed out about two-thirds of the downstairs space for Jenny’s studio. The front portion remains more raw, currently housing a car under repair.
Removing the barn boards took care, as they planned to reuse the wood — for the massive, insulated double door that Ben built from scratch — and for what is now a focal point, a full-height barnboard wall on the south side in a carefully executed yet rough-hewn herringbone pattern.
The original cement floor was significantly pitched, for cleaning and watering the horses. Much time went to hand-shimming the supports to put in an artist-friendly laminate floor, they said.
They tried to use products as green or chemical-free as possible — naturally hardening tung nut oil, for example, to finish the barn wood, which also results in a golden glow.
One goal: “Repurpose and reuse,” Ben says. “It does take more time and work…”
“…But,” Jenny adds, “you save things from going into a landfill, and everything has a story.”
They said, “One of the first things we bought was the windows” from Habitat for Humanity’s ReStore in Moreau.”
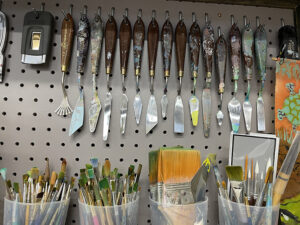
They’ve repurposed school furniture found locally or at auction, and fixtures collected by the prior owner, who worked at Glens Falls Hospital, they said.
The centerpiece is a massive flat file table acquired from auctioneer-woodworker Martin Seelye. They sanded the metal, repainted, built a new laminate top, added coaster wheels and rejiggered the wood frame support to accommodate Jenny’s specs.
During demo, they found the name “Jo-Ann” carved roughly into a piece of wood — they believe for the second-generation ice house owner. Jenny calls the barn “Joann” in her honor.
Their advice:
“Do your research. Have a plan, to some degree. It wasn’t on paper, but I had a clear mental vision,” Ben says.
“Don’t be afraid to try. The information is out there, If you’re willing to do it, it can be done.”
Jenny adds, “Patience, with the work and with each other. Have lots of easy meals,” while you’re spending nights and weekends on such a project.
Copyright © 2022 Lone Oak Publishing Co., Inc. All Rights Reserved
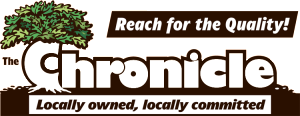 Glens Falls Chronicle Serving the Glens Falls/Lake George region; Warren, Washington and northern Saratoga counties since 1980
Glens Falls Chronicle Serving the Glens Falls/Lake George region; Warren, Washington and northern Saratoga counties since 1980

