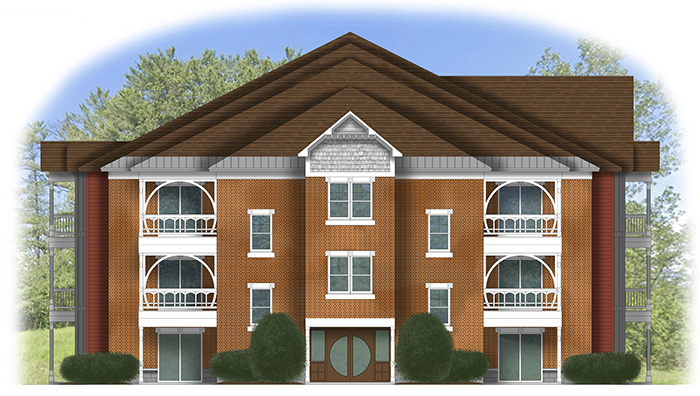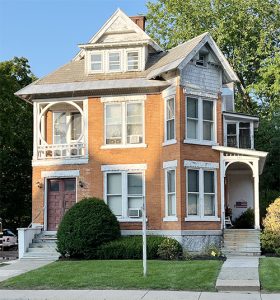By Ben Westcott, Chronicle Staff Writer
After feedback at the Glens Falls Planning Board’s August meeting, developer Chris Patten and his team have redesigned the Washington Square apartment project he proposes on the Glen-Washington-Harlem Street block across from the former Travelers Building.
“Facade treatments have been redesigned to be more inkeeping with the style of the one building on Glen Street that everyone seems to be so fond of,” project architect Ethan Hall, told The Chronicle, referring to the two and a half story brick structure at 391 Glen.

Mr. Hall said the Glen Street facade would have brick veneer “with a stone base similar to the existing building.”
He said the Harlem Street apartments would look “different” from the Glen Street design. He said plans for that building are currently being worked on.
The new design cuts from 60 to 54 the number of apartments overall.
All work would take place on “General Commercial District 1” zoned property.
Mr. Patten told The Chronicle, “We’ve made some changes to better align with the current property zoning, and reduced the overall size of the buildings to conform with the building setbacks.”

In addition to 391 Glen St., Mr. Patten’s plan is to raze the two-story house at 399 Glen and the one-story wood framed office building at 10 Harlem Street.
Mr. Hall said, “New plans have been submitted to the City for a further sketch plan review with the Planning Board in anticipation of a full application being made in October for a November meeting.”
Copyright © 2024 Lone Oak Publishing Co., Inc. All Rights Reserved
 Glens Falls Chronicle Serving the Glens Falls/Lake George region; Warren, Washington and northern Saratoga counties since 1980
Glens Falls Chronicle Serving the Glens Falls/Lake George region; Warren, Washington and northern Saratoga counties since 1980


