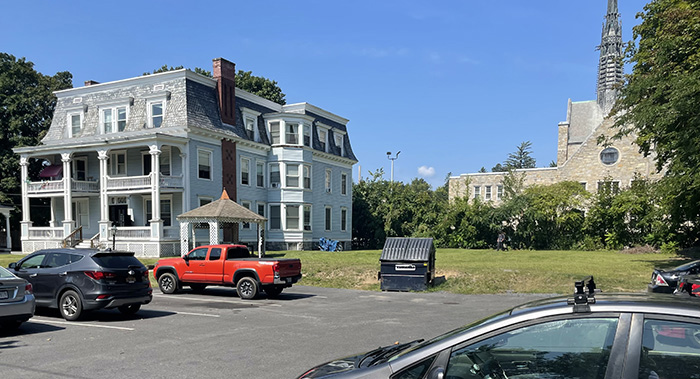By Cathy DeDe, Chronicle Managing Editor
The Glens Falls Planning Board has 16 projects coming before it on Tuesday, Sept. 3. It starts at 4:45 p.m. at City Hall.
Among items on the agenda:
Chris Patten’s One Washington Street Development, LLC for his proposed Washington Square project seeks rezoning of 13 E North Notre Dame Street and 16 Harlem Street — both empty sites — from singlefamily high-density residential to general commercial.
The Lofts 60-apartment mixed use project proposed by Foothills Builders on nearly 2 acres at 109 and 115-117 Warren Street returns for Architectural and Site Plan Review. Anticipated cost is $15 million. Market rate and workforce housing is the target market for the mix of one- and two-bedroom apartments on the top three floors of the proposed four-story project. It also includes 11,500 square feet commercial space on the first floor.
Paul T. “Tim” Ortiz, representing building owner Chris Patten, seeks Planning Board review and approval for Glens Falls Liquor, his planned retail wine and liquor store at 274 Glen Street.
Matthew Hummel, representing owner Howard Lebowitz, seeks review and approval at 91-93 Warren Street — the three-story yellow building next to the World Awareness Children’s Museum — as a dining/event center on the first floor, a walkout kitchen in the basement, access elevator and outdoor deck.
Greylock Self Storage Facility and MCP Glens Falls Properties, LLC, seek review and approval to construct five self-storage buildings for a total of 10,350 square feet, plud parking and travel surfaces at 79, 83 and 85 Broad Street, site of Mullen Moving and Storage, now Greylock Storage.
Fitzgerald Brothers Beverages on Dix Avenue seeks approval to construct a small industrial building to house two new offices in a 234-square foot area between two existing buildings on the property. The space, it said, “cannot be viewed from the front, sides or rear of the property.” No exterior lighting proposed.
OK sought for 4-story apartment building, 5 Sherman Ave.
By Ben Westcott, Chronicle Staff Writer
Donald Sweetser plans to construct a four-story building with 32 apartments at 5 Sherman Avenue, said an application submitted to the Glens Falls Planning Board.
It would go where a three-story apartment building was destroyed by fire in spring 2014. That building resembled the 7 Bemis Place apartments next-door, also owned by the Sweetsers

The architect is Ethan Hall of Rucinski Hall Architecture.
The project also calls for increasing parking in front of 7 and 9 Sherman Ave. to provide a total of 55 parking spaces.
“The color scheme will be tan vinyl horizontal and vertical siding with brick veneer on the exterior foundation walls,” the application states.
The project goes to the Planning Board for sketch plan review on September 3.
Copyright © 2024 Lone Oak Publishing Co., Inc. All Rights Reserved
 Glens Falls Chronicle Serving the Glens Falls/Lake George region; Warren, Washington and northern Saratoga counties since 1980
Glens Falls Chronicle Serving the Glens Falls/Lake George region; Warren, Washington and northern Saratoga counties since 1980

